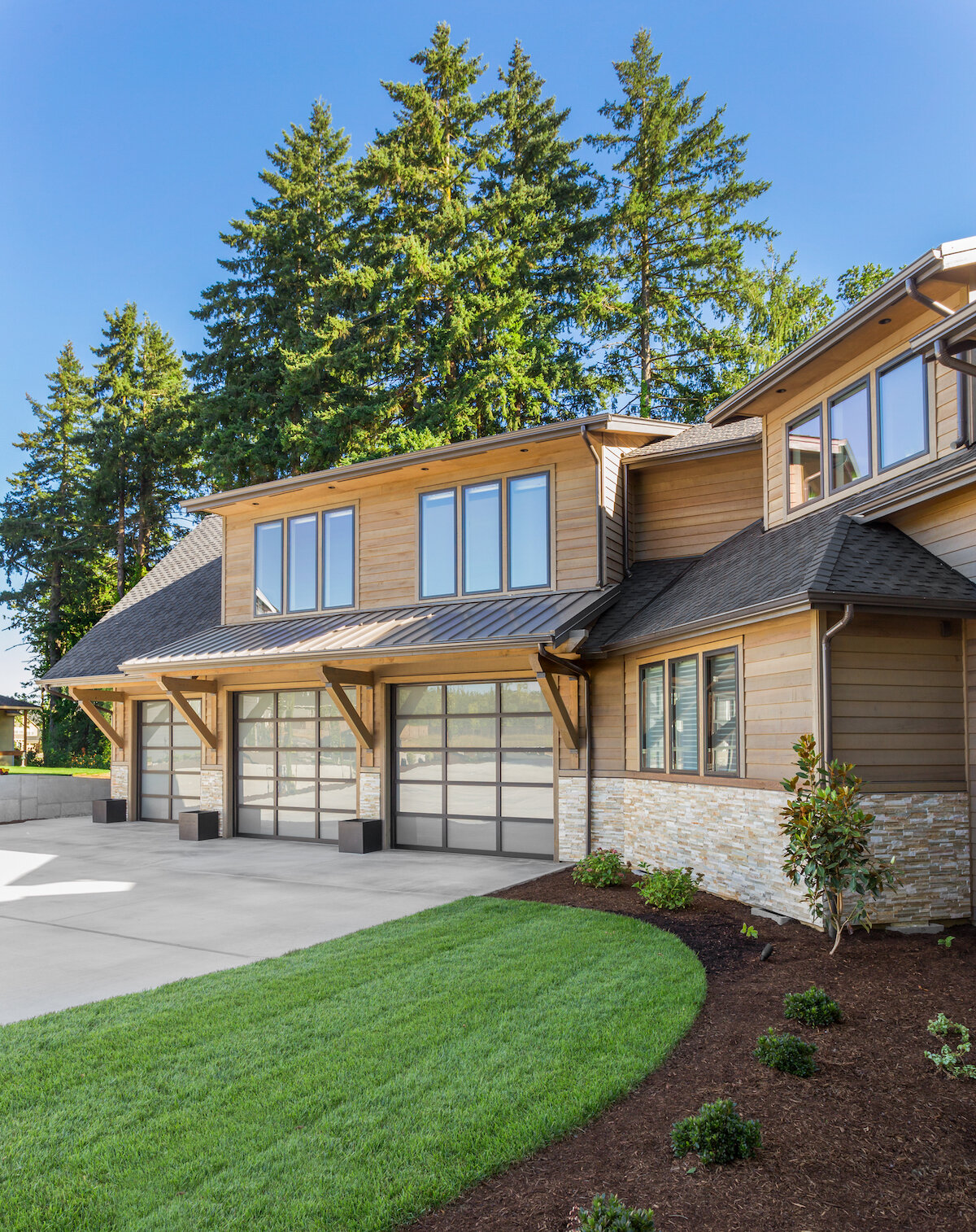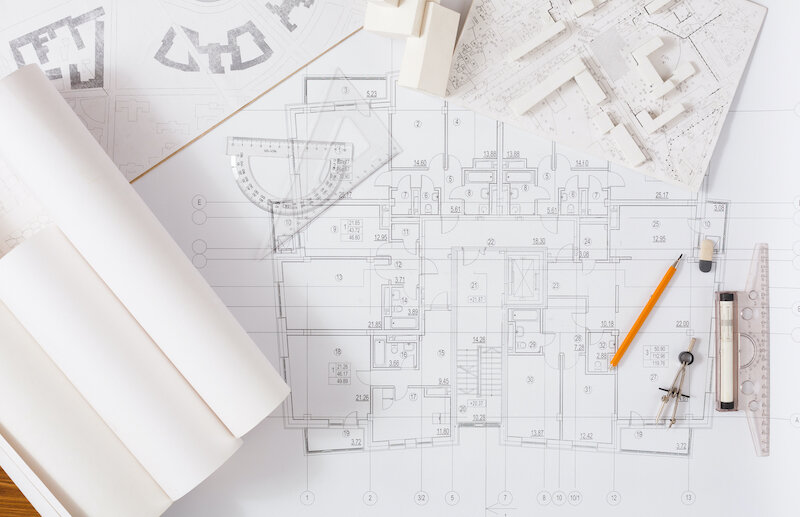
Estimation, Design & Pricing System
Preliminary Consultation
We will meet with you in person to gather information on the project you would like to begin. We will work with you to determine the general scope of work, as well the type of design work that will be needed, if any
Architectural Drawings
If you do not have any drawings completed, we will help determine the type of drawings your project will require (engineer, architectural technologist, architect).
Design Package
If you do not have architectural drawings, we would be happy to provide you with a design package, as an initial step in working towards your project. For a flat rate fee, you will be provided with preliminary drawings that include:
Initial measurements of house (if necessary)
Preliminary drawings of the project
Review and changes to preliminary drawings by client
Final review by client
Sign off by a certified P.Eng
Upon the completion of these drawings, you will have in your
possession a complete set of working drawings.
This will include layout, elevations, plumbing fixture locations, cross sections, roof and site plan. These will be acceptable for the submission of a building permit application and for committee of adjustment purposes (if required).
The design package will also outline associated costs required for the bbuilding permit submission. These items will include surveys, heat loss/gain calculations, HVAC design drawings, site plan approval , committee of adjustment costs ,and municipal deposits. The design agreement can be executed directly with Brookside Homes and you will own the package outright for future use, even if you do not proceed with the project.
Project Estimating. We can price your job one of three ways:
Lump Sum Method.
This method involves us providing you with a detailed estimate based on the working drawings. We will provide a fixed price for the complete scope of work with allowances for various finishes. There is no need for a detailed cost breakdown on anything other than the allowable items. Any changes to the scope of work will be charged on a change order.
Cost Plus Method.
This method involves a set percentage rate that will be charged over and above the actual construction costs of the project. All subcontractor costs and supplier costs are disclosed. The homeowner is aware of who’s getting paid and how much. There are no hidden costs or fees. This creates more of a comfort and trust with the homeowner because the labor and material costs are known. Another important benefit of Cost Plus Pricing for homeowners is that , you only pay for services completed to date, this may you can ensure that all aspects of the project are paid in full. This also means that the homeowner doesn’t have to pay for tasks not yet completed.
Project Management Fee Method.
Brookside Homes will act as the project manager for the client. The project manager will enter into a formal contract with each contractor on behalf of the client, in the form of a fixed price contract. The client can take as little or as much involvement in the actual construction as they desire. This is beneficial as it provides limitless flexibility to save on costs if the client wants to get involved in any of the work. There is no conflict of interest with the client, as throughout the process the project manager will seek to resolve conflict in the interests of the client, while also considering those of the contractors.Woodcastle charges a flat project fee or a monthly fee for this.



